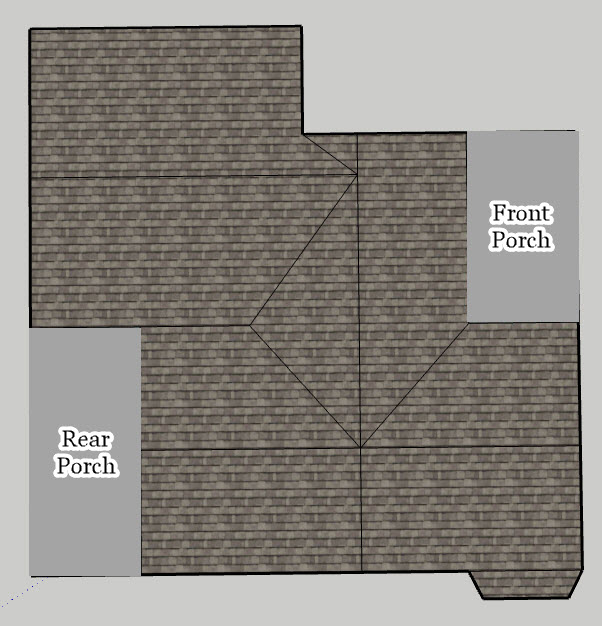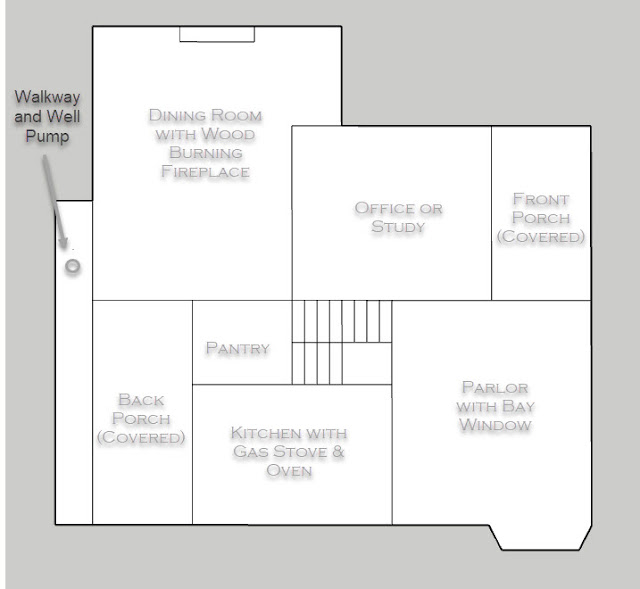Once or twice a year our family would make a 430 mile journey from Oak Ridge to Mansfield, Richland County, Ohio. Our destination was a two story farmhouse, built in 1880, the home of Dad's parents and his brother Wendell. I always looked forward to those trips. I loved the house and the people who lived in it. I loved their hometown and the countryside around it. I loved Ohio.
All of the people I loved there are gone now. The house still stands, but it is not the house I knew and loved. That house died many years ago too. Only its body remains. Its soul has departed.
I do not know the folks who live there now. I hope they love the place as much as I did. I think they must, judging from the way it looks. They seem to care for it. They seem to appreciate it for what it is, without trying to change it into something else. They are undoubtedly infusing the house with a new soul. I wish them well. To respect the privacy of current or future owners of the house I will not reveal its address.
I will try my best to describe the house and the people who lived there prior to 1 June 1990 as best as I can. To do that I must close my eyes to now to return to then. I will write in the present tense because I will not be writing about the past. I will be writing about the now that still lives, somewhere, in the present of my mind. Bear with me. Here we go.
The basic plan of the house is that of a traditional T shaped farmhouse, with the addition of another room on the northwest side. In the roof line drawing above, the "T" is inverted. Learn more about this style of farm house here.
 |
| Here I am enjoying an aerial view from the driveway on the southeast side of the house. Dad is operating the bucket mounted on a Ford tractor.. Summer of 1956. |
The kitchen, pantry, dining room, office/study, and parlor are all on the ground floor. Beneath a portion of the ground floor is a cellar. Access to the cellar from inside the house is by stairs between the Kitchen and Pantry. The cellar may also be accessed through a pair of cellar doors outside the house, beneath the Kitchen window.
 |
| Me atop the outside cellar doors. Summer of 1956. I am happy. Oh so very happy. |
The bathroom and four bedrooms are on the second floor. There is an attic above the second floor. Access to the attic was in the Bedroom above the Parlor.
There are two outbuildings on the property: a two story garage and a two room shed. The rear room of the shed holds firewood. The other room has lawn and garden tools such as the lawn mower shown below. Some of the hand tools are old and may have belonged to Samuel Augustus Au.
 |
| Me with Wendell's lawn mower in the front yard. Summer of 1956. |




No comments:
Post a Comment